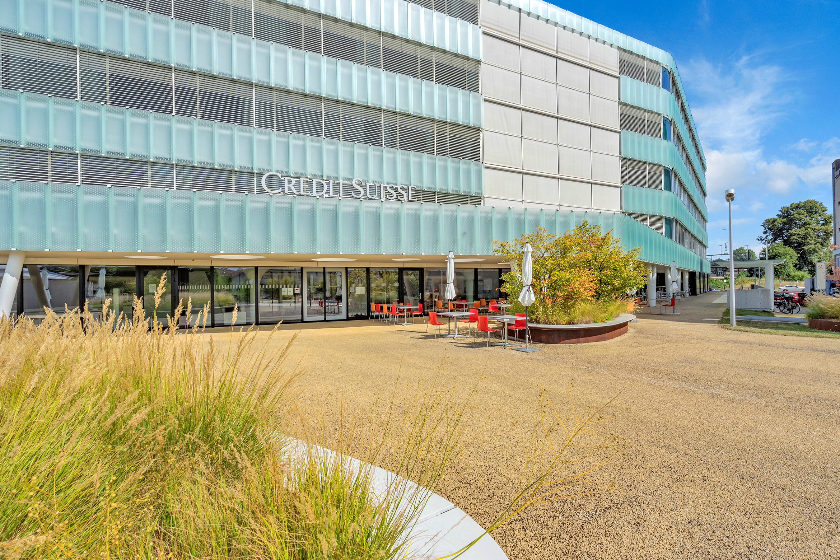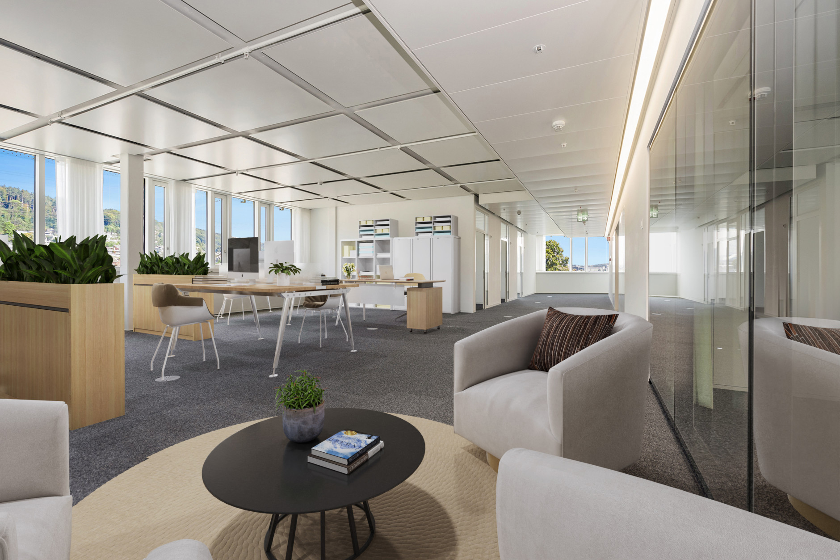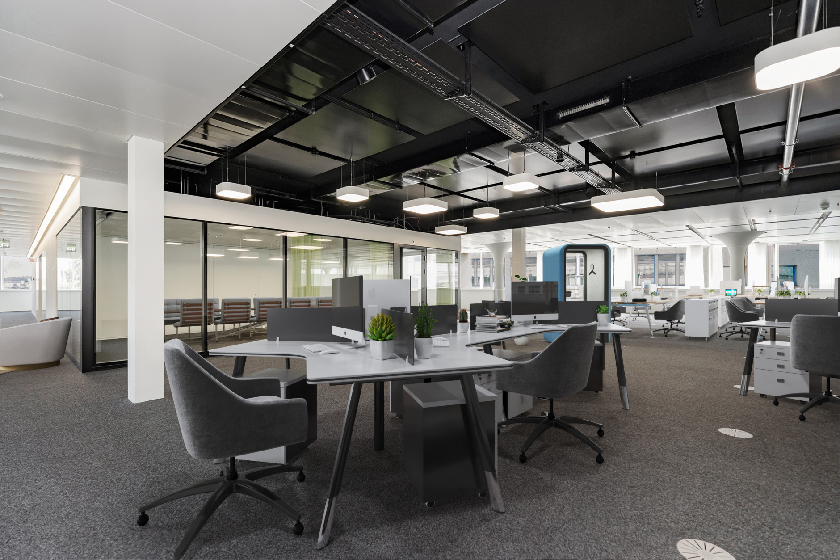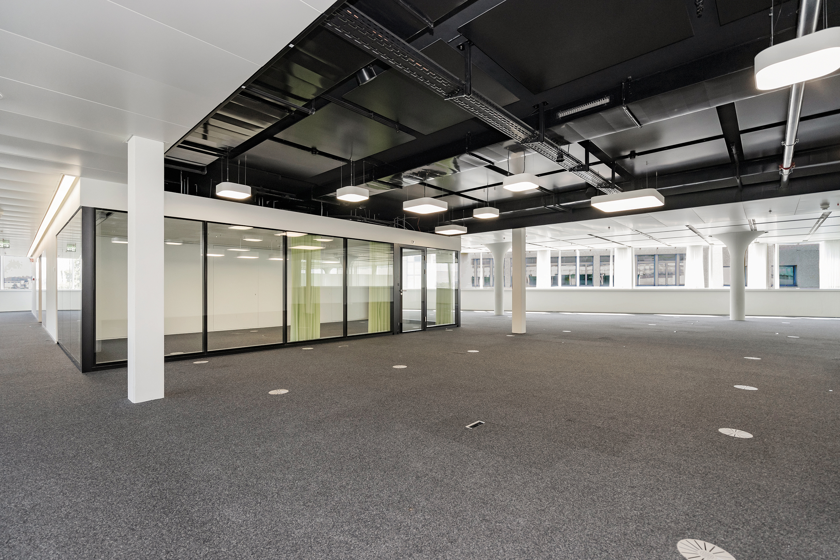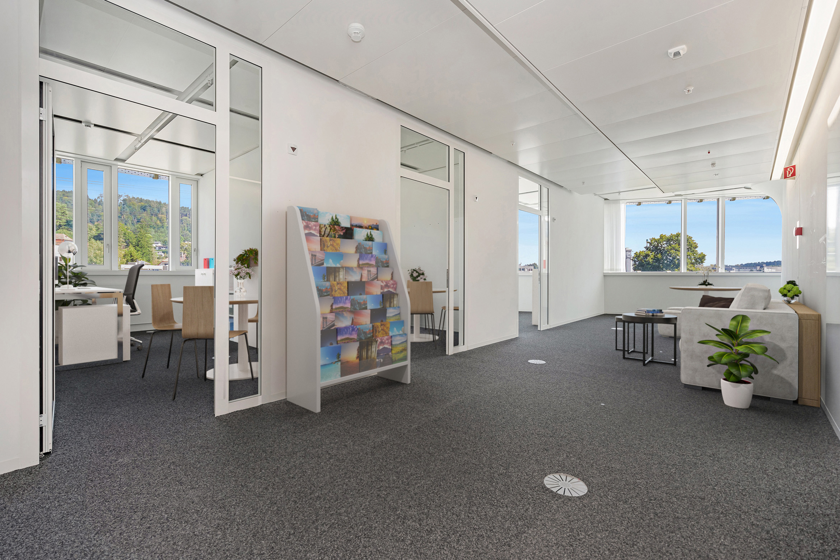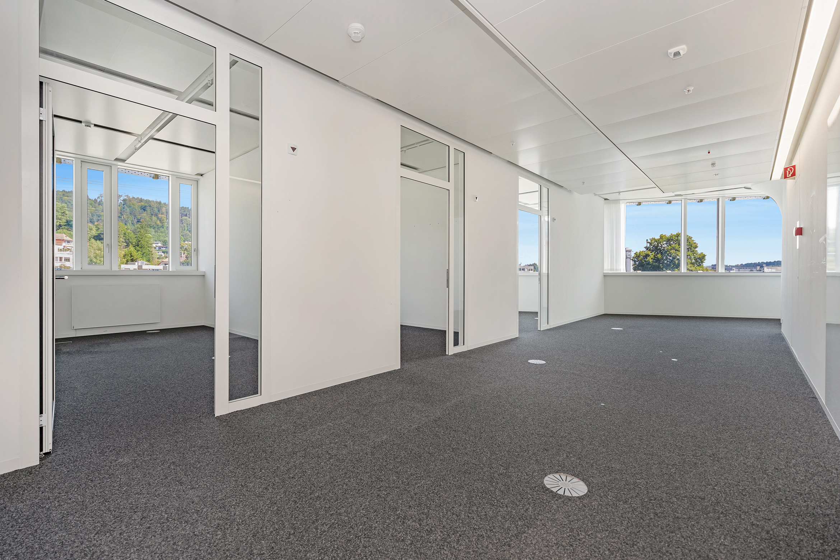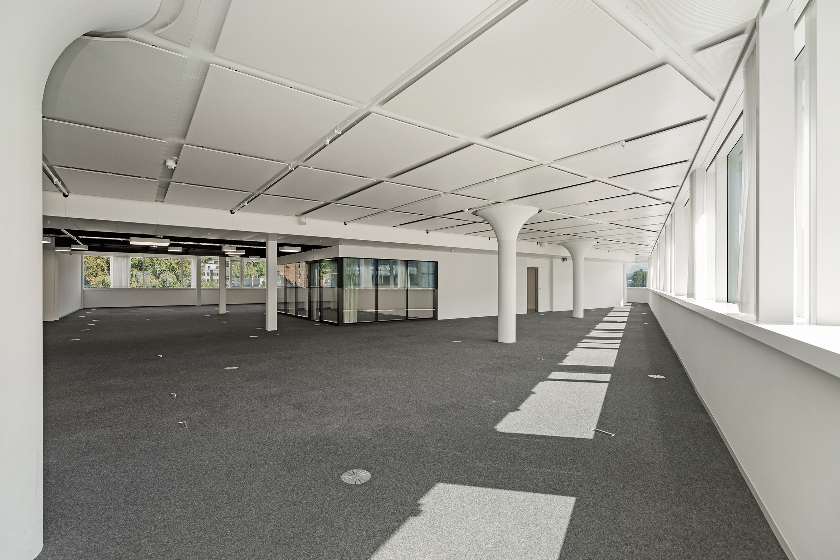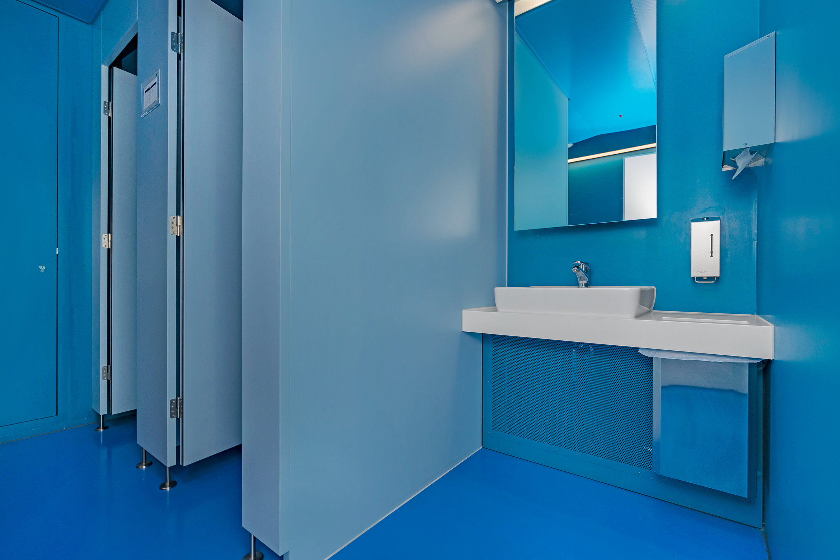Available Rental Spaces
The modern office spaces of the Tannerie span four floors. Three inner courtyards and large windows ensure light-flooded rooms and a special working atmosphere. The building also features a SV restaurant, and a public fitness studio.
| Floor | Area m2 | Usage | Availability | Floor Plan |
|---|---|---|---|---|
| 1. OG | 2485 m2 | Office | rented | – |
| 2. OG | 705 m2 | Office | immediately |
|
| 2. OG | 2280 m2 | Office | by arrangement |
|
Rent per office space from CHF 190.00 per m²/p.a.
